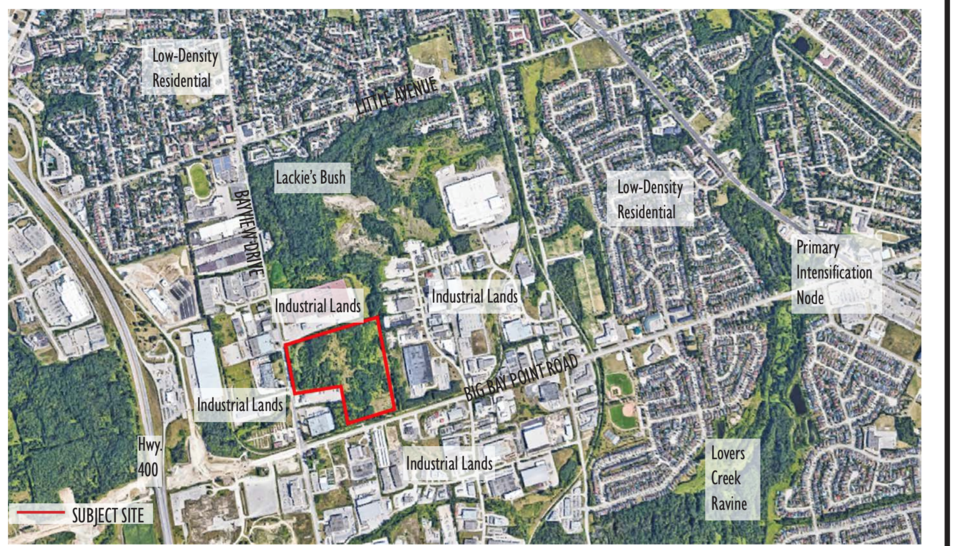All quiet on the industrial draft plan of subdivision front.
At least for 80 Big Bay Point Rd., located in south-end Barrie, where a public meeting for an application of 31 industrial lots Tuesday night generated no speakers either for or against the proposal, or even correspondence from city residents.
Darren Vella of Innovative Planning Solutions, speaking for developer Tonlu Holdings, said the city's land strategy identifies this 38.5-acre property as an area where it would like to see employment development accelerated.
“All the infrastructure is already in place to support employment growth in this location,” he said. “The majority of the properties around are developed. This is a site that’s sat vacant for some time.”
The proposed draft plan of subdivision seeks to allow for the creation of not only 31 industrial lots, but one block for stormwater management and one block for environmental protection. It’s to be developed in two phases — 24 lots in the first, seven in the second.
A neighbourhood meeting was not scheduled for the proposed development because all land located within 120 metres of the property are developed as similar general industrial, and don’t include any sensitive residential or institutional uses — primarily single-storey general industrial uses including warehousing, manufacturing, office and storage.
The property is vacant, with an existing access across the Barrie Collingwood Railway (BCRY) rail corridor from Big Bay Point Road or from Bayview Drive.
The authority to consider draft plan of subdivision approval is delegated to city staff, although subsequent site-plan applications may be required to develop the lots within the subdivision.
“That authority to issue draft plan approval is actually delegated to staff, so this application wouldn’t come back before council,” said Michelle Banfield, the city’s director of development services.
This irregularly shaped property north and east of the intersection of Big Bay Point Road and Bayview Drive is designated, in the Official Plan, and zoned, in the zoning bylaw, as general industrial. That is not changing.
This zoning permits a variety of industrial uses including — but not limited to — animal shelter, bakery, concrete product manufacturing, foundry, manufacturing and processing in an enclosed building, material recovery facility, cannabis production, outdoor storage, printing and publishing, a rail transfer facility, a recyclable materials transfer station, rental store (excluding video and electronics), a research/development facility, self-storage, truck terminal, warehousing in enclosed buildings, wholesale establishment and other commercial, agricultural, and institutional uses.
Planning staff are targeting the first quarter of 2022 to make a decision on the draft plan of subdivision application.



