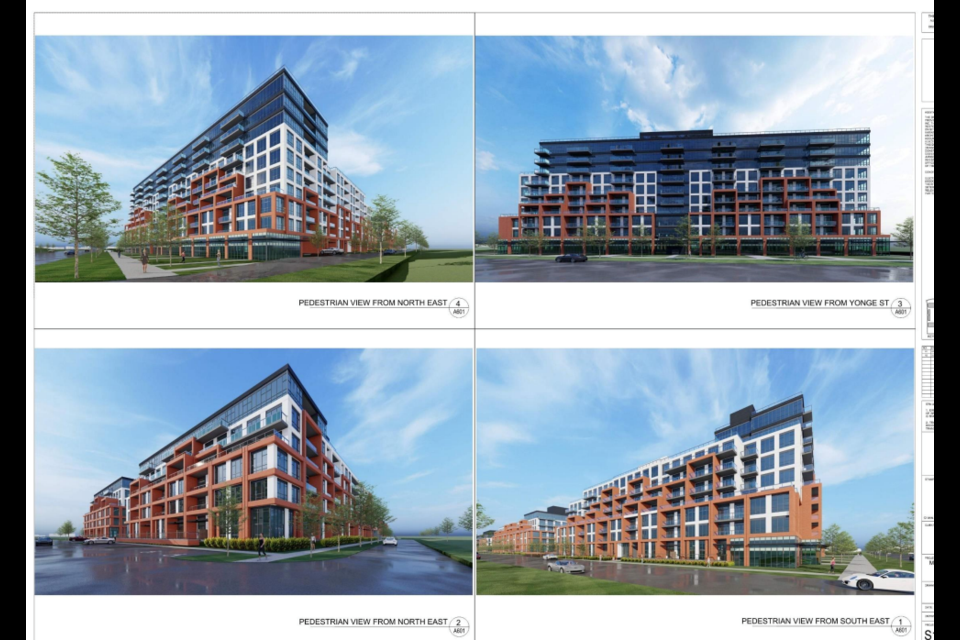Barrie’s residential development future could be on display at a proposed Yonge Street project.
City councillors, sitting as general committee Wednesday evening, will consider rezoning 1012 Yonge St., near Lockhart Road in the city's south end. This is needed for the development of 1,100 residential units ranging in style from 10 storeys to townhouses.
Crown (Barrie) Developments wants the rezoning for a 10-storey building there with 570 residential units and 12,561 square feet of ground-floor commercial use along this Yonge Street property, which is 11.8 acres north of Lockhart Road and west of the GO Transit rail line, relatively flat and rectangular-shaped.
The developer also wants to build two six-storey residential buildings with 194 and 181 units, one three-storey building containing 63 units, a three-storey building of 84 units and two three-storey townhouse blocks totalling eight units.
“This proposal hits the sweet spot: efficient use of land that builds housing of various sizes, without building oversized one-off towers,” said Ward 9 Coun. Sergio Morales, who represents this area. “It's designed in a way that it's clear that attention to detail went into designing this future neighbourhood cohesively.
“The gateway into Barrie along the Yonge Street intensification corridor in Ward 9 that is being planned and designed, and hopefully soon, built, is one we will all be proud of,” he added.
There’s also to be a 171,146-square-foot outdoor amenity area and 1,202 parking spaces — 1,106 underground spots and 96 on the surface.
The rezoning application is from agriculture general and neighbourhood residential multiple to neighbourhood mixed use – special provision, hold and neighbourhood mixed use – special provision, hold.
Ontario’s Ministry of Municipal Affairs and Housing approved Barrie’s new Official Plan (OP) on April 11, 2023. Under the new OP, this property is designated medium density and is located along the Yonge Street intensification corridor.
The property is also located within phase one east of the new OP. In the medium-density designation, building heights should be a minimum of six storeys and a maximum of 12 storeys, and densities be in the range of 125 to 300 units per hectare. If the minimum density target can be met, building heights of less than six storeys are permitted.
When this application was submitted in 2021, the applicant requested an OP amendment to permit a residential density of 270 units per hectare, whereas a maximum density of 70 and 120 units per hectare were permitted in the residential area and Yonge Street mixed-use corridor’ designations.
With the recent approval of Barrie’s new OP, an amendment to permit an increase in density is no longer required as the former OP of 2010 has since been repealed by the province through approval of the new OP.
“The province has made it clear that cities that don't build density around and near their GO Transit stations will be penalized, and those that do will get funding,” Morales said. “While this falls just outside that catchment area, it's close enough that it is in line with the transit-oriented development all Ontario cities should be approving.”
What’s being proposed at 1012 Yonge certainly fits with what’s already planned for the area.
To the north of it, the first phase of Rainsong Land Development land has been draft-approved for a plan of subdivision, which would include a mix of uses, including residential, an elementary school and a community centre.
South would be a future secondary school and residences located within the second phase of Rainsong Land Development, which has also been draft-approved for a plan of subdivision.
To the east, the property at 989 Yonge has been rezoned to neighbourhood mixed-use with permissions for the development of 60 townhouses, four mixed-use residential and commercial buildings, with approximately 1,218 residential condominium units, and 32,292 sq. ft. of commercial space, ranging from three to 12 storeys in height.
Farther east is a draft-approved plan of subdivision located at 750 Lockhart Rd., which is proceeding through detailed design. This development proposal depends on services and stormwater management facilities that will be constructed within the limits of this future plan of subdivision.
And to the west, Rainsong Land Development’s second phase has been draft-approved for residential development, including a mix of single and semi-detached residences and street townhouses, together with a secondary school block.
Farther west is a draft-approved plan of subdivision at 620 Lockhart Rd., which is proceeding through detailed design, as well as a proposed draft plan of subdivision at 560 Lockhart Rd., which is currently under review. This development proposal is dependent upon services and stormwater management facilities that will be constructed within the limits of these future plans.
If approved by general committee Wednesday evening, this rezoning could receive final approval from city council at its June 21 meeting.



